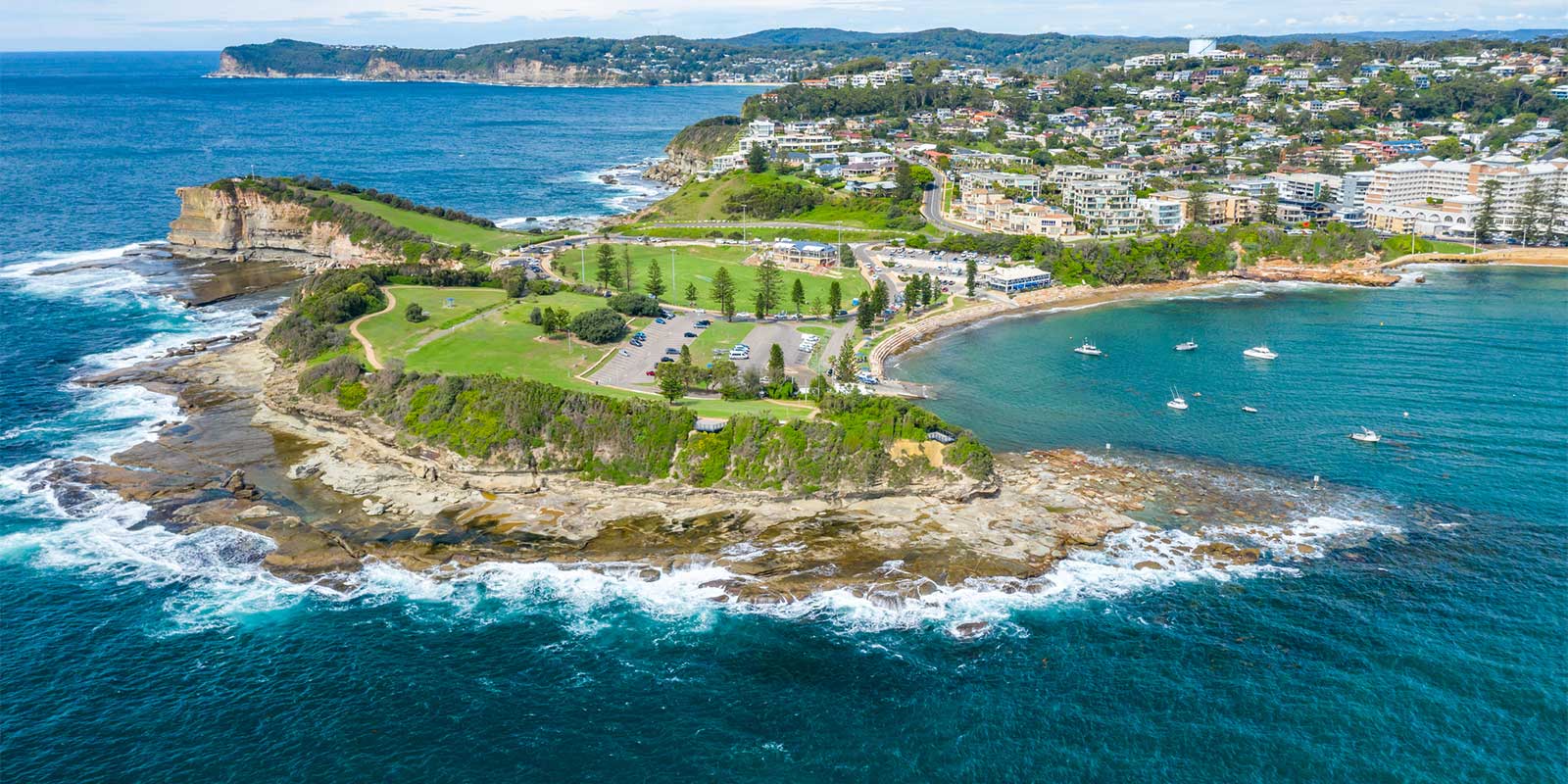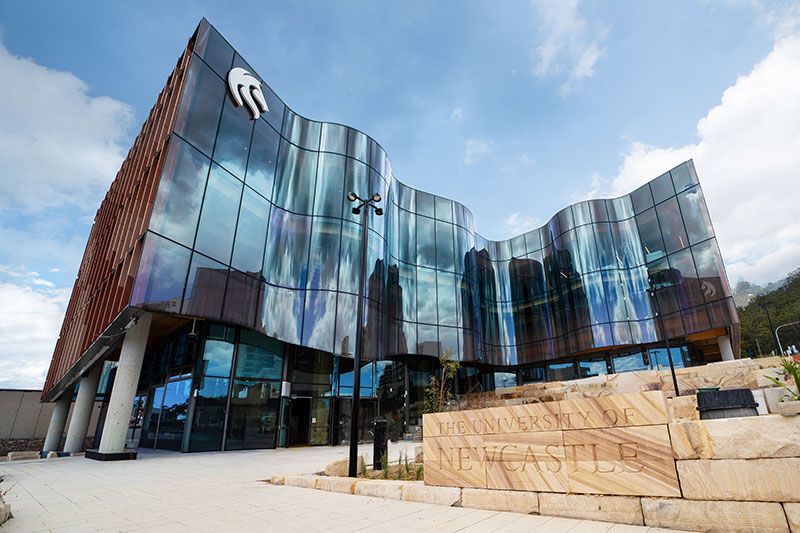
Spaces and places
At our Gosford Central and Gosford Hospital locations students, staff and the community benefit from state-of-the-art facilities, providing an experience that maximises opportunities for learning across a range of disciplines.

Gosford Campus building

Simulation teaching room

Room with chairs

Lab with hospital bed and equipment

Gosford precinct room
Gosford Hospital
The retail outlets are located on Level 6 and feature healthy food options ranging from grab and go style food, hot and cold meals, coffee and snacks. The retail area also includes a food court style seating area.
Cook & Granger
Semester Trading – Mon – Fri 9am – 2pm
Roastery
Semester Trading – Mon – Fri 7am – 11am
Vending machines with snack food and drink items are located on Level 8.
Gosford Central
A café is located on the ground floor main foyer entry from Mann Street.
The cafe specialises in coffee, with a diverse range of grab-and-go style food options and premade meals.
Vending machines with snack food and drink items are on Levels 1, 2 and 3.
Within a short walk from both buildings, there are also convenience stores, supermarket, cafés and pubs.
The Shop, a dedicated University of Newcastle merchandise point is located at Gosford Central on Level 1, adjacent to the Help Desk. It offers a selection of official university products, including apparel, stationery, gifts, and accessories. In addition to general merchandise, it also stocks specialised items such as lab coats and clinical school clothing,
The library is located on Level 7 at Central Coast Campus – Gosford Hospital.
The library has been designed as a student resource hub, with quiet reflective study areas,and collaborative spaces with a range of seating options.All areas are technology enhanced with both University and Local Health District network access.
The library is open Monday – Friday from 8.30am - 5:00pm.
Further information can be found on the Libraries page.
Students studying in Gosford also have access to the Gosford Regional Library. Located close to campus (Donnison Street), students and staff are offered a free membership to the library.
In addition to extensive book, journal, and digital collections, the library offers quiet study areas, collaborative spaces, and a sound recording studio.
Within the Gosford Regional Library is the joint University and Council Makerspace facility where students, staff and the community can unwind with arts and crafts or try out projects like 3D printing, multimedia, or electronics, you’ll find all the tools, materials, and support you need to bring your ideas to life.
For current opening hours and further details, students and staff should refer to the Gosford Regional Library website.
Central Coast Council also offers extended access to many of its libraries through Library@YourTime. More details can be found here.
Gosford Hospital
The learning spaces within the building have a range of flexible and modular spaces designed to support problem-based learning and case-based discussions.
The Simulation Laboratory and Wards are fitted with the latest in high fidelity simulated manikins and trainers, and are centrally located on Level 8, adjacent to a range of education and collaboration spaces. Additionally on level 11 is the Medicine research lab and Anatomy lab to support the Joint Medical Program.
The Interprofessional Learning Suite is a specialised area set up for clinical teaching and assessment. This suite is located on Level 7 and includes six Clinical Consultation rooms, and two large teaching spaces
Gosford Central
Teaching at Gosford Central is centred on flexibility, collaboration, and technology-enabled learning. The building offers a variety of spaces designed to support new approaches to teaching and studying, from small interactive rooms to larger seminar and studio-style environments. Room capacity ranges from 24 to 156.
On Level 2 there is a Virtual Lab to support the Bring your Own Device (BYOD) model. This teaching space has fixed stations with integrated power and data to each of the 36 work points for students to connect their laptop.
Located on Level 6 at Gosford Hospital and Level 1 at Gosford Central, the student hub provides students access to a comprehensive range of student services. AskUoN staff are available on location at advertised times. In addition to the Help Desks, there are student computers for student support from AskUoN or other support services, including enrolment and timetabling assistance.
The Gosford Hospital building has a culturally safe space for all located on Level 6. It is a welcoming, gathering and learning space with a grounding stone sourced from the local area.
The Thurru Indigenous Health Unit provides academic and all-inclusive support to all Indigenous students in the College of Health, Medicine and Wellbeing programs at the University of Newcastle.
The Student Advancement team at the Wollotuka Institute supports Aboriginal and Torres Strait Islander students across all degrees and pathways. Whether it be with your studies, your health and wellbeing or even making ends meet, you can contact a Student Advancement Officer for a hand.
Gosford Hospital
Male, female and accessible toilets are located on each level near the lifts (excluding Level 6). Toilets on Level 6 are located at the far end of the floor, past the AskUON desk and parents' room.
Gosford Central
Located on the Ground Floor adjacent to the lift lobby and carpark are modern end-of-trip facilities with showers, lockers and secure bike storage for over 50 bikes. There are 10 all-gender showers facilities, including one DDA accessible, all with private change spaces with basin, mirror and full height partitions.
Within the bike parking area there is a bike repair stand and bike pump to assist with urgent repairs.
Male, female and accessible toilets are located on Levels 1 – 3.
An all-gender toilet facility is provided on Level 1 to ensure accessibility, safety, and inclusivity for all building users.
A registered Changing Places facility is also provided on Level 1, located adjacent to the other toilet amenities. This fully accessible facility is designed to support people with high support needs and includes a height-adjustable adult change table, ceiling hoist, shower and privacy screen.
Gosford Hospital
Students can access the kitchen facilities in the Student Hub on Level 6. This space features microwaves and a hot and cold zip tap and shared seating for social interaction.
Gosford Central
The Hub, located on Level 3, is a key social space designed to encourage interaction, helping to build a sense of community. It provides shared kitchenette amenities and informal seating areas that support connection and collaboration. The space is equipped with vending machines, kitchen facilities including microwaves, chilled and hot water taps, and a sink with mixer tap.
Gosford Hospital
Students can access lockers in the Student Hub on Level 6. These are digital lockers which require a unique individual pin code to operate. These lockers are available for day use only and will reset at 10:00pm each evening.
Lockers are available in the Simulation Suite on Level 8 for students undertaking learning in this teaching space. Lockers are with a BYO padlock and available for day use only. All belongings will be removed at the end of the last scheduled class each day.
There are also spaces for bags in the Anatomy Lab (Level 11) that can be accessed during teaching times.
Gosford Central
Lockers are distributed throughout the building and are available on a first-come basis and operated with your own lock. Lockers are to be cleaned out daily and locks removed.
Ground floor - Within the End-of-Trip facilities there are over 60 personal use lockers with clothes hanging space for use by students and staff. These lockers also require a BYO padlock.
- Level 2 - Approximately 20 lockers.
- Level 3 - Approximately 36 lockers.
Parenting rooms are located on Level 6 and Level 7 at Gosford Hospital and Level 2 at Gosford Central. The rooms offer a change table, nappy disposal unit, microwave, fridge, sink and comfortable chair. The rooms are designed to provide acoustic and visual privacy and includes an accessible bench with sink, microwave, fridge, and power/data points.
The facilities support the University’s commitment to a Breastfeeding Friendly Workplace (accreditation pending confirmation).
Located on Level 7 at Gosford Hospital, these inclusive multi-faith rooms are provided for individuals and small groups to undertake specific religious practices. Designed with a separation curtain, they can be split for male/female gatherings or opened for larger gatherings.
We can all make a big difference by making small individual changes.
The waste management process in the building utilises a system of four (4) coloured bins. The system is designed to assist all building occupants with awareness on the amount of waste going to landfill, and to enhance recycling by encouraging better sorting of rubbish.
Gosford Hospital
- Monday to Friday swipe card access (students and staff only): 7:00am – 10:00pm
Gosford Central
- Monday – Friday open access – 7am - 7pm
- Monday - Friday swipe card access (students and staff only) - 7 pm - 11 pm
- Weekends swipe card access (students and staff only) - 8 am - 10 pm
Students studying at our Gosford Central location will need to have access to a laptop as part of our Bring Your Own Device approach.
The University is transitioning from traditional desktop computer labs to more flexible virtual learning spaces, giving you the freedom to study how and where best suits you.
In most cases, the laptop you currently use will be suitable. The recommended minimum laptop specifications listed below are intended to help ensure your device will support you throughout your university experience and work effectively with the software and applications used in your studies.
Component | Mac | Windows |
Processor | M2 (including M2 pro, M2 Max, and M2 Ultra) | Gen 12+ i7 with Gen 13+ recommended. |
Operating System | macOS 15 | Windows 11 |
Memory | 16 GB with 32 GB recommended. | 16 GB with 32 GB recommended. |
Storage | 500 GB with 1TB M.2 recommended | 500 GB with 1TB M.2 recommended |
Wi-Fi connectivity | Required | Required |
Display | 13” - 15.4” | 13” - 15.3” |
Accessories (can be external). | Webcam and microphone | Webcam and microphone |
Please note that it is possible you’ll be able to use the software you need for your studies even if your laptop does not meet the above specifications.
There are several ways you can access software at the University. You can download software and packages directly onto your laptop, or you can access over 130 applications from AppsAnywhere, the University’s new online App Store.
You can access AppsAnywhere to confirm your laptop will work with the software you need to support your studies. Visit our Software and Tools page, or the AppsAnywhere article in ServiceNow to learn more.
If you don't already own a laptop or if your current laptop isn't suitable, we encourage you to obtain a suitable device before commencement. If purchasing a new laptop isn’t possible, please explore the UNSA Laptops for Less program or visit our Financial Wellbeing page to learn about available support options.
Additionally, a small number of laptops will be available to students for short-term hire, free of charge, from a vending machine located on level 3 of the Gosford Central building, opposite classroom GOA309.
The University of Newcastle acknowledges the traditional custodians of the lands within our footprint areas: Awabakal, Darkinjung, Biripai, Worimi, Wonnarua, and Eora Nations. We also pay respect to the wisdom of our Elders past and present.