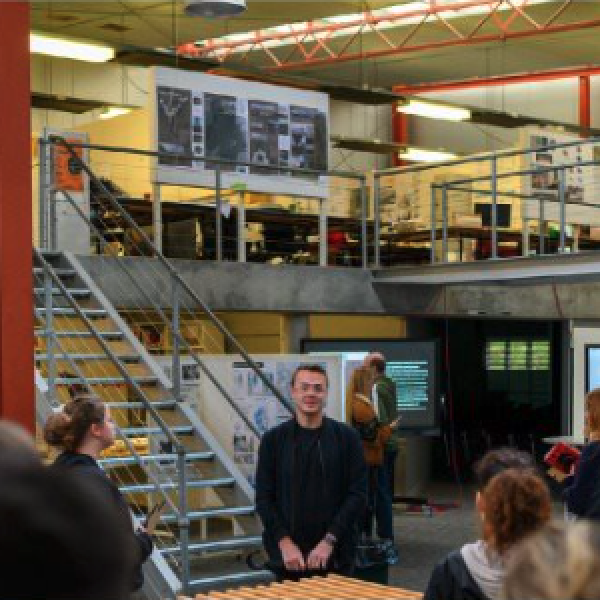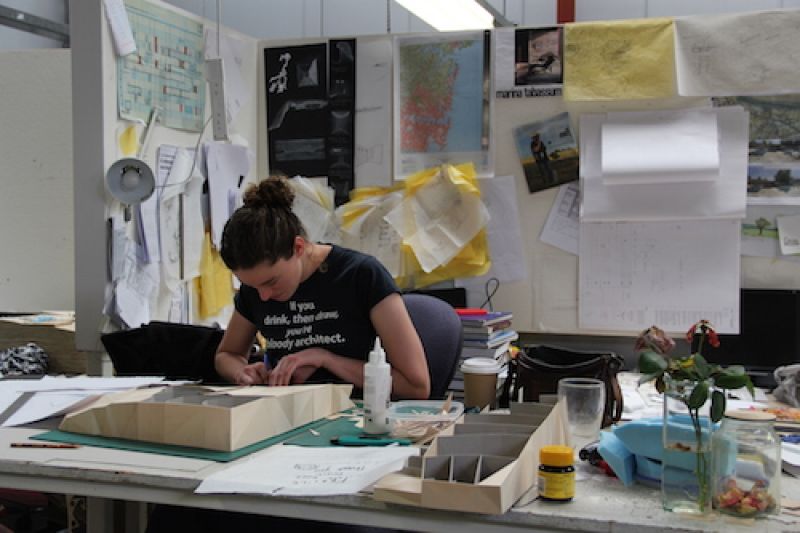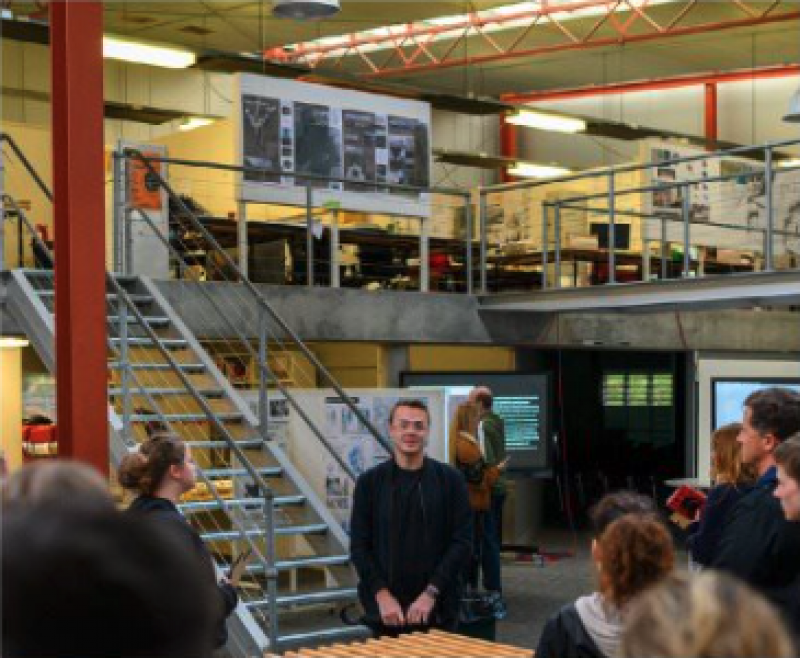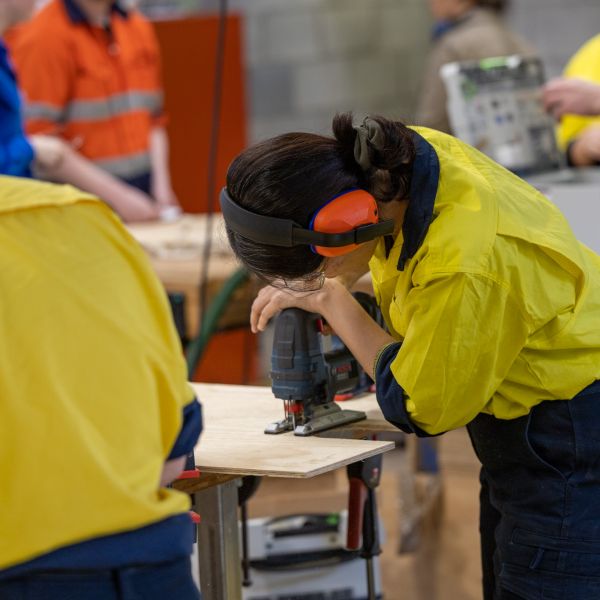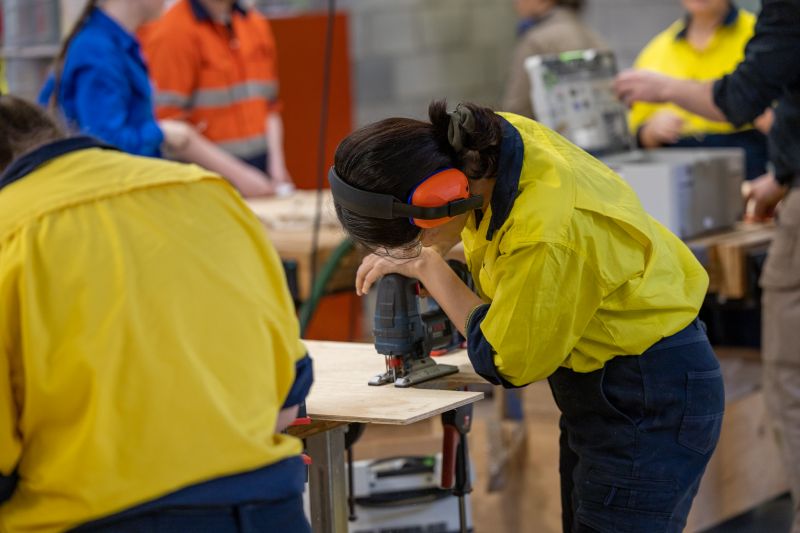
Facilities
Our facilities encourage students to learn and explore through making and collaborating. Students can access our Architectural Design Studio, Architecture and Built Environment Workshop (ABEW), Makerspace and our Construction Management Study Space.
Tour of the School of Architecture and Built Environment
Take a look around the facilities available for School of Architecture and Built Environment students at the University of Newcastle
Architectural Design Studio
From the beginning of their degree, students work on projects that reflect real design problems met by architects in practice and use them to develop the knowledge and competence required of a graduate entering the profession.
Working usually in small groups with tutors, as in a design office, students learn to creatively integrate the contributions of various disciplines to the effective practice of architecture. The Architecture Design Studio provides students with personal workstations, computer network connections and 24-hour access to allow participation in the synergy of a shared learning experience.
PixelSpace Lab
Where Innovation Meets Technology
The PixelSpace Lab is an emerging technologies teaching and research laboratory designed to empower learning, experimentation, and innovation within the School of Architecture and Built Environment.
Our vision is to lead innovation in the built environment by integrating cutting-edge education with industry-engaged research.
Our mission is to provide accessible, hands-on learning experiences that allow students, academics, and professionals to experiment with and apply emerging technologies.
PixelSpace Lab operates as part of an integrated learning, research and prototyping ecosystem, collaborating with the Architecture Design Studio (ADS), MakerSpace, Advanced Prototyping Facility, and the Student Workshop (ABEW) at the Callaghan Campus.
We provide experiences in:
- Extended Reality (XR): Virtual Reality (VR), Augmented Reality (AR), Mixed Reality (MR) – immersive environments for collaboration, designing, training, and simulation.
- Reality Capture (3D Scanning & Photogrammetry) – turning real-world objects and spaces into accurate digital models.
- 3D Prototyping – designing and visualizing concepts before production
- Digital Twins – creating virtual replicas of physical assets for monitoring and optimisation.
- Game Development – interactive experiences for education, simulation, or entertainment.
Our Services:
- Consultancy – Expert advice on integrating emerging technologies into projects, courses, and curriculum.
- Training – Workshops and courses for students, staff, and industry professionals.
- Engagement – Interactive demonstrations and collaborative events.
- Resources – Access to public documentation, tools, and learning materials.
- Booking – Reserve lab time for teaching, research, or industry projects.
Official Website: PixelSpace Lab
Architecture and Built Environment Workshop (ABEW)
2010 saw the opening of this workshop, located only metres away from the Architecture Design Studio building.
Once inducted, students are taught to use to a range of high-end machinery, giving them the opportunity to realise their design projects, working with timber, metal and plastic within a single space.
The School has invested in the latest prototyping technologies including a 10-tool CNC router, a fully-automated vacuum former and a large-format laser cutter (that can cut up to 25mm acrylic) to provide the best opportunity to create the highest quality of models.
Our team of experienced workshop technicians have extensive knowledge and expertise across a wide range of materials and processes. The workshop team includes educators, fabricators, electronics specialists, CAD specialists, carpenter joiners, designers and furniture makers.
The University of Newcastle acknowledges the traditional custodians of the lands within our footprint areas: Awabakal, Darkinjung, Biripai, Worimi, Wonnarua, and Eora Nations. We also pay respect to the wisdom of our Elders past and present.
