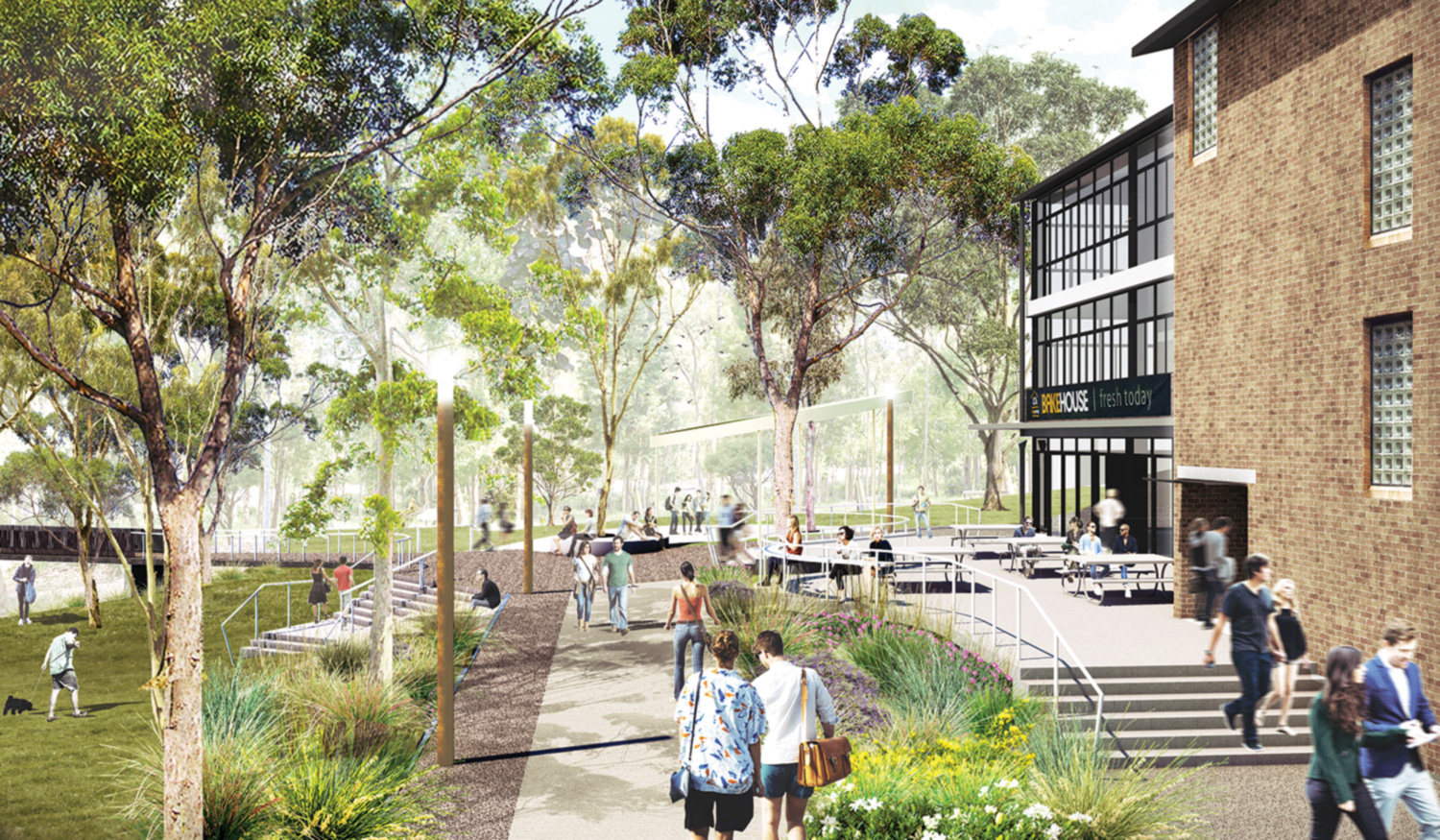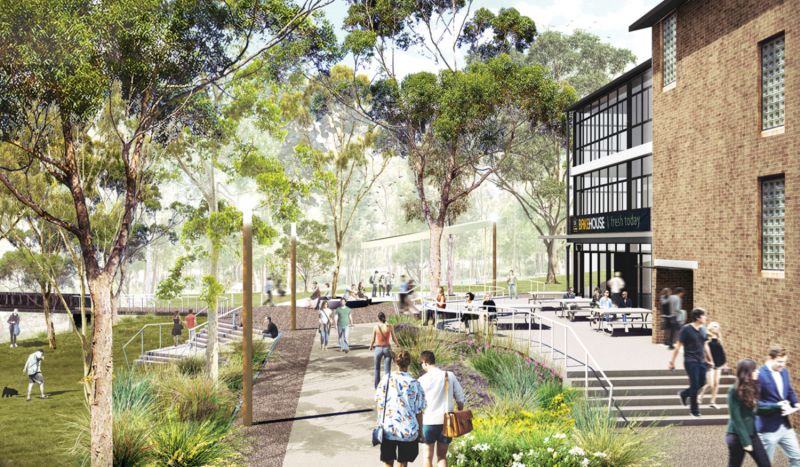
Shortland outdoor space
Creating a vibrant campus culture
Beginning in September 2018 with student consultation, the Shortland outdoor space project came to a stunning conclusion at the end of April 2020.
The design, led by students and carried out by Jane Irwin Landscape Architecture, inspires collaboration and creativity while providing a place to relax, study and connect.
Overwhelmingly, our students expressed the need to retain the bushland feel of the space. The design worked with the natural bushland character and worked around the existing trees to maintain the integrity of the lush environment. You can see this best with the roof of the floating deck – instead of removing the tree at its centre, it was incorporated into the design!
Students also wanted a range of recreation activities and variety of seating with covered areas, good lighting and power/data connection. Boy, did we deliver! The design features a swing in the grassed area, individual seats, benches and group seating to suit student needs. The floating deck and the umbrellas outside of the Bakehouse provide shade and shelter from the rain.
Smart Poles placed around the area provide lighting in the area (along with the roof of the deck) and are also equipped with Wi-Fi, CCTV and Security Help Points.
As always, the mosquito issue was at top of mind for our community. To deter them, mosquito deterring plants have been placed around the area. Many of these plants are native, which means they also require less water!


Artist Impression

Seating area - 13 February 2020

Grassed area, footpath and swing - 13 February 2020

Project outline map
Project updates
September 2018
The outdoor area directly outside the Uni Bakehouse has been identified as an area requiring refurbishment. In September 2018 the project consulted over a 2 week period with students in this space to find out what they would like. Their ideas were incorporated into the brief for the architect.
The student led design will inspire collaboration and creativity while providing a place to relax, study and connect. The project will breathe new life into the outdoor area next to the Shortland Building to create a lively, dynamic and engaging space for students and staff alike.
In addition to more seating options the project will look at addressing connectivity and pedestrian access, installation of Smart Poles (wi-fi, lighting, CCTV, Help Points), additional outdoor awnings and covered spaces and ways to deter mosquitoes.
November 2019
Extensive earthworks completed and new retaining walls that will double as seats have started to be formed up. The old paths and roads have been removed and will be replaced with a better wider grade path with new LED lighting.
In the coming weeks we will see the landscaping taking form and more works starting for the new deck adjacent the UniBakehouse. All retail outlets are still open whilst works are undertaken.
January 2020
Over the next few weeks turf and plants are set to be installed. Under a Water Use Exemption from Hunter Water, the new greenery will be watered with an automatic irrigation system and by hand to help the plants establish. A number of water saving measures are also being implemented including:
- Hand watering with trigger nozzles where possible
- Use of native plant species that require less water
- Collection and reuse of rain water
February 2020
The metal bearers and joist for the floating deck have been installed adjacent to the main pedestrian path.
The swing has also been installed in the grassed area. As part of the student consultation process for the design, aside from the overwhelming requirement to retain the bushland feel (and to fix the mozzies) students asked for spaces with an element of fun that provided a range of seating options
The old outdoor picnic tables outside of the Bakehouse have been painted and the swing is now operational.
The roof of the floating deck is currently being installed with only lighting and connecting pathways to be completed. Next up, the area will be cleaned and opened up in the weeks.
April 2020
Project complete.
The University of Newcastle acknowledges the traditional custodians of the lands within our footprint areas: Awabakal, Darkinjung, Biripai, Worimi, Wonnarua, and Eora Nations. We also pay respect to the wisdom of our Elders past and present.