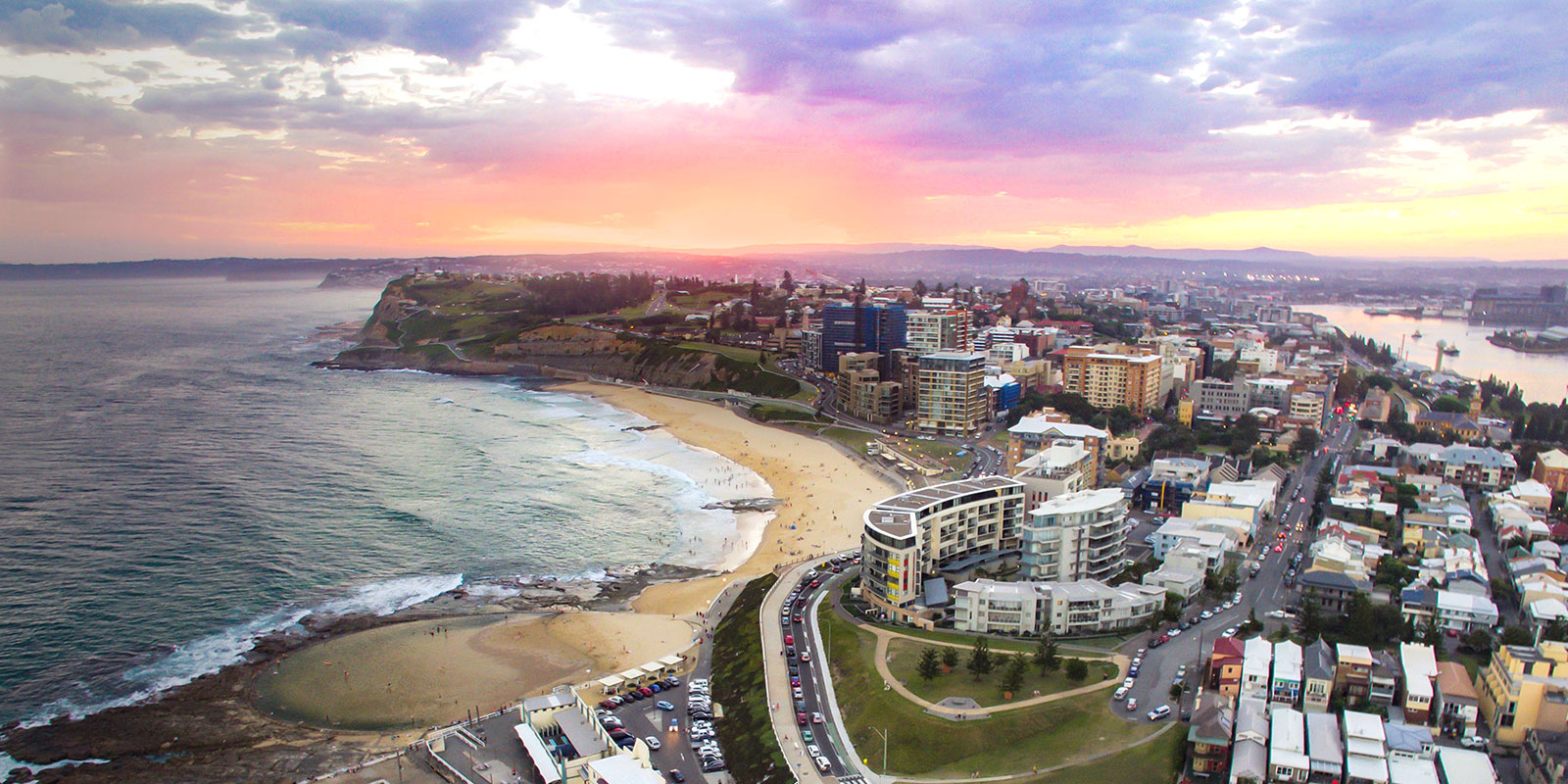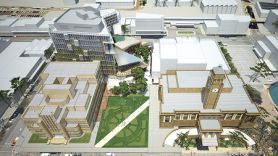
A campus designed for the future
The Lyons/EJE concept design for the University's NUspace education precinct creates an innovative, 'vertical' campus that is a gathering place for the University and for Newcastle – a place for creative exchange, for meeting, for enhancing the business of the city – as well as a great place for students and academics to learn and research.
An iconic landmark in our great city, the NUspace concept is designed to be a place that invites the city and the community into the building, the University and onto the city campus through social spaces, connecting pathways and active student learning spaces that are right on the street front.
The concept design, which is contemporary and confident, strives to capture the University's global outlook and aspirations. Connecting with the city are the building's prominent views to the Town Hall; and the series of double height 'urban rooms' or 'look outs' that are placed to take advantage of views of key Newcastle landmarks and inviting people to explore to the very top of the building.
Environmentally, NUspace is focused on an sustainable design and is targeting 5 star Green Star rating, aligning with the University's sustainability objectives. To optimise the NUspace learning experience, the project will focus on delivering indoor environments that enable exceptional research and student learning to be undertaken, including through natural ventilation. A dual directional sun shading system will wrap around the building form, and provide excellent sunlight protection specifically designed for each solar orientation.
Students at the centre of the design
Building a strong, interconnected academic environment and culture for students and staff is key to the concept design of the NUspace precinct. The centrepiece of the concept is a dynamic learning hub, which is an open and interactive space and distributed over three levels.
The learning hub is one part of the 'vertical' design that places student and learning spaces on all 10 levels of the city campus from the library on level 1, to the upper levels overlooking the campus green, and outside to the wireless green space.
The design supports the University's aim to provide the next generation learning experience by harnessing the latest in technology and innovation to expand the teaching and learning landscape beyond the traditional lecture theatre:
- the technology-embedded NUspace learning environments will provide flexibility and adaptability to switch between multiple modes within a class, and between classes, and to extend our reach locally, regionally and globally in both online and mixed mode education
- open spaces will be enabled for non-traditional learning in gaming, social and play-based activities.
A space to innovate
Developed as a technology-rich and engaging demonstrator site, NUspace will provide a unique platform for our staff to develop and test innovative ideas to deliver a 'next generation' university experience for students.
NUspace will provide a resource for the entire University community, across different disciplinary and knowledge fields, to create and pilot education models and pedagogy that maximise new and emerging technologies ahead of a University-wide adoption.
The 'vertical' design emphasises informal and collaborative spaces for academics to meet with students and colleagues outside their office environment.
The University of Newcastle acknowledges the traditional custodians of the lands within our footprint areas: Awabakal, Darkinjung, Biripai, Worimi, Wonnarua, and Eora Nations. We also pay respect to the wisdom of our Elders past and present.











